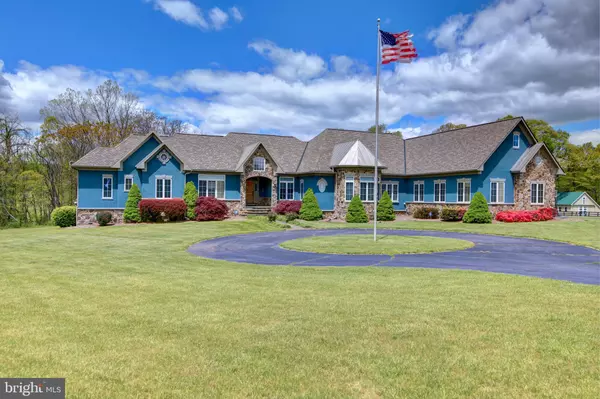For more information regarding the value of a property, please contact us for a free consultation.
15739 PURCELLVILLE RD Hillsboro, VA 20132
Want to know what your home might be worth? Contact us for a FREE valuation!

Our team is ready to help you sell your home for the highest possible price ASAP
Key Details
Sold Price $925,000
Property Type Single Family Home
Sub Type Detached
Listing Status Sold
Purchase Type For Sale
Square Footage 3,979 sqft
Price per Sqft $232
Subdivision None Available
MLS Listing ID VALO412194
Sold Date 09/10/20
Style Ranch/Rambler
Bedrooms 4
Full Baths 3
Half Baths 1
HOA Y/N N
Abv Grd Liv Area 3,979
Originating Board BRIGHT
Year Built 2001
Annual Tax Amount $9,686
Tax Year 2020
Lot Size 5.430 Acres
Acres 5.43
Property Description
Immaculate Custom One level Home located on 5+ plush acres with mountain views! This beautiful property is equipped with upgrades both inside and out. This 3900+ Sq Ft Flowing floor plan includes hardwoods, tile, tray ceilings, crown moldings, custom interior shutters, and more! The heart of the home is the beautiful Family Room with cathedral ceilings, wood burning stone fireplace and is conveniently located off the Gourmet Kitchen with island, granite, double wall oven, gas cook top, 2 sinks, breakfast room and desk area. Off the Kitchen is the Spacious Dining Room and Living Room with Gas Fireplace. The 4 total Bedrooms are on separate ends of the home including the Master Suite with Sitting Room with Gas Fireplace, Luxury bath with jetted soaking tub, separate over-sized tiled shower, and an enormous Custom walk-in closet featuring his and her sides. Private Home Office with custom built ins, 2.5 additional baths, and large laundry w/ ample counter and cabinet space. Walk out back onto the beautiful trex deck with lighted railings, covered sitting area, overlooking the renovated 30,000 gal in-ground pool with auto cover, new tile, and equipment. Expansive rear yard with custom children's playground and electric dog fencing. 4 Bay attached over-sized finished garage and circular driveway. *Fresh paint, NEW 2019 50 year warranted roof, metal wrapping, new gutters and downspouts, exterior painting, and sealing, new dishwasher, water hater, and well pump* Convenient to Leesburg and Purcellville. A MUST SEE!!
Location
State VA
County Loudoun
Zoning 01
Rooms
Other Rooms Living Room, Dining Room, Primary Bedroom, Bedroom 2, Bedroom 3, Bedroom 4, Kitchen, Family Room, Basement, Foyer, Breakfast Room, Laundry, Office, Bathroom 2, Bathroom 3, Primary Bathroom, Half Bath
Basement Full, Heated, Interior Access, Outside Entrance, Rear Entrance, Sump Pump, Walkout Level, Unfinished
Main Level Bedrooms 4
Interior
Interior Features Breakfast Area, Built-Ins, Ceiling Fan(s), Combination Dining/Living, Crown Moldings, Dining Area, Entry Level Bedroom, Family Room Off Kitchen, Floor Plan - Open, Floor Plan - Traditional, Formal/Separate Dining Room, Kitchen - Gourmet, Kitchen - Island, Kitchen - Table Space, Primary Bath(s), Pantry, Soaking Tub, Upgraded Countertops, Walk-in Closet(s), Water Treat System, WhirlPool/HotTub, Wood Floors
Hot Water 60+ Gallon Tank, Electric
Heating Heat Pump(s), Forced Air, Humidifier, Zoned
Cooling Central A/C, Ceiling Fan(s)
Flooring Ceramic Tile, Hardwood
Fireplaces Number 3
Fireplaces Type Fireplace - Glass Doors, Gas/Propane, Mantel(s), Stone, Wood, Screen
Equipment Built-In Microwave, Cooktop, Dishwasher, Disposal, Dryer - Front Loading, Extra Refrigerator/Freezer, Icemaker, Humidifier, Oven - Double, Oven - Wall, Refrigerator, Washer - Front Loading
Fireplace Y
Window Features Bay/Bow,Double Pane,Palladian,Screens,Wood Frame
Appliance Built-In Microwave, Cooktop, Dishwasher, Disposal, Dryer - Front Loading, Extra Refrigerator/Freezer, Icemaker, Humidifier, Oven - Double, Oven - Wall, Refrigerator, Washer - Front Loading
Heat Source Electric, Propane - Owned
Laundry Has Laundry, Main Floor
Exterior
Exterior Feature Deck(s), Patio(s), Porch(es), Roof
Parking Features Garage - Side Entry, Additional Storage Area, Inside Access, Oversized
Garage Spaces 4.0
Fence Split Rail, Wood
Pool Fenced, Filtered, In Ground, Lap/Exercise
Water Access N
View Mountain
Roof Type Shingle
Accessibility None
Porch Deck(s), Patio(s), Porch(es), Roof
Attached Garage 4
Total Parking Spaces 4
Garage Y
Building
Lot Description Backs to Trees, Cleared, Flag, Landscaping
Story 2
Sewer Gravity Sept Fld
Water Private, Well
Architectural Style Ranch/Rambler
Level or Stories 2
Additional Building Above Grade, Below Grade
Structure Type 9'+ Ceilings,Cathedral Ceilings,Tray Ceilings
New Construction N
Schools
Elementary Schools Mountain View
Middle Schools Harmony
High Schools Woodgrove
School District Loudoun County Public Schools
Others
Senior Community No
Tax ID 449456418000
Ownership Fee Simple
SqFt Source Assessor
Special Listing Condition Standard
Read Less

Bought with Mary Dionisio Brixius • McEnearney Associates, Inc.
GET MORE INFORMATION




